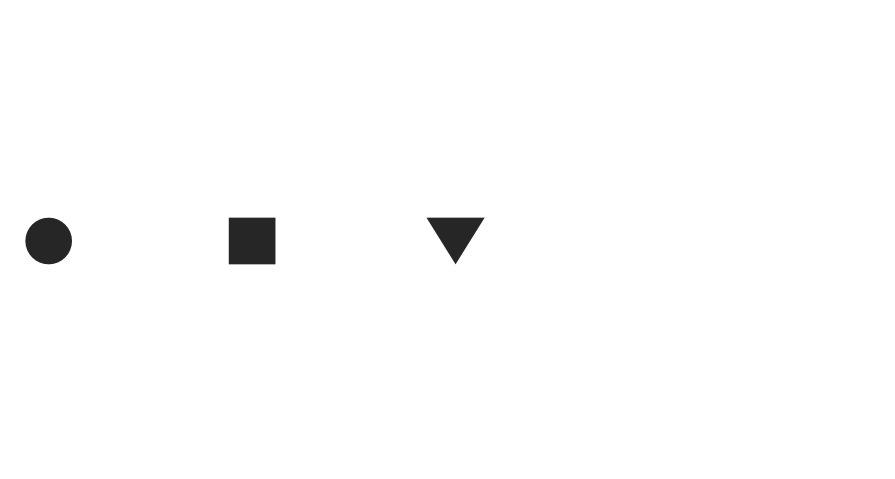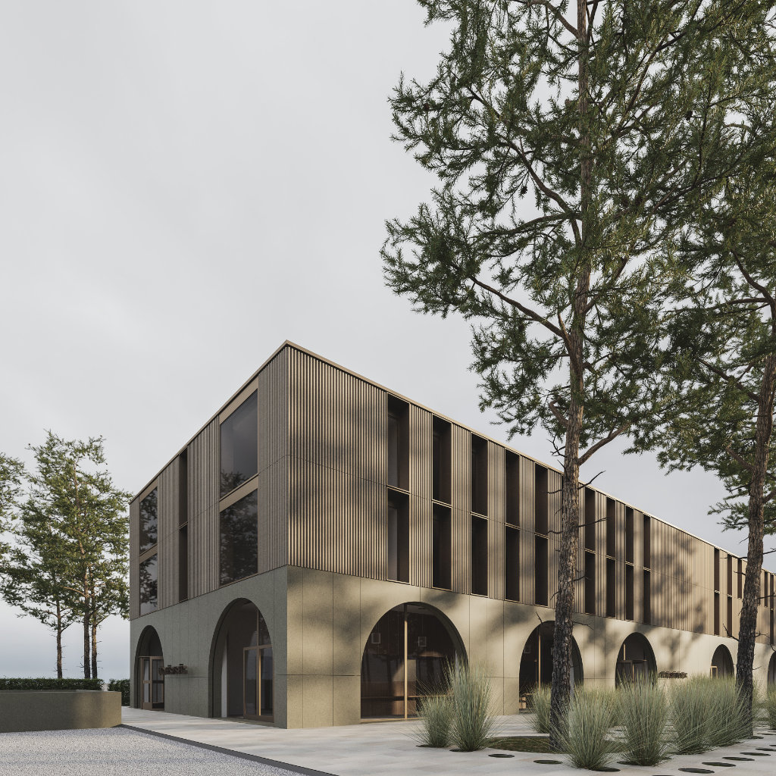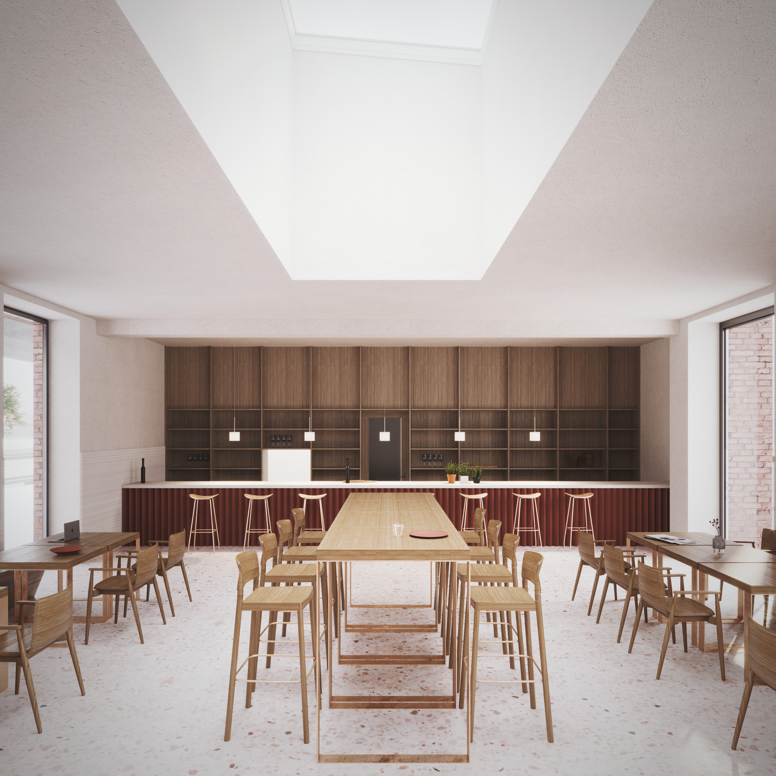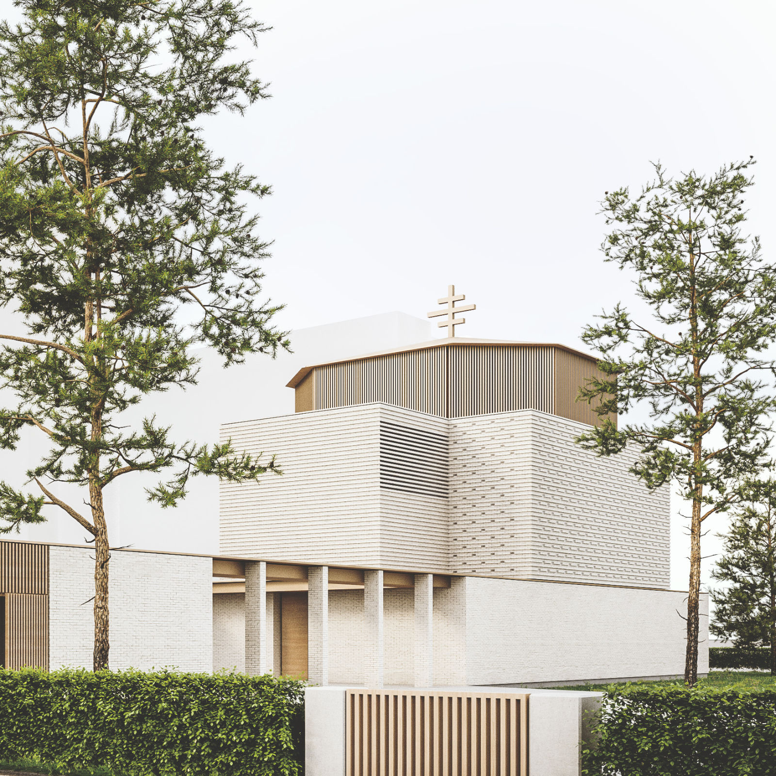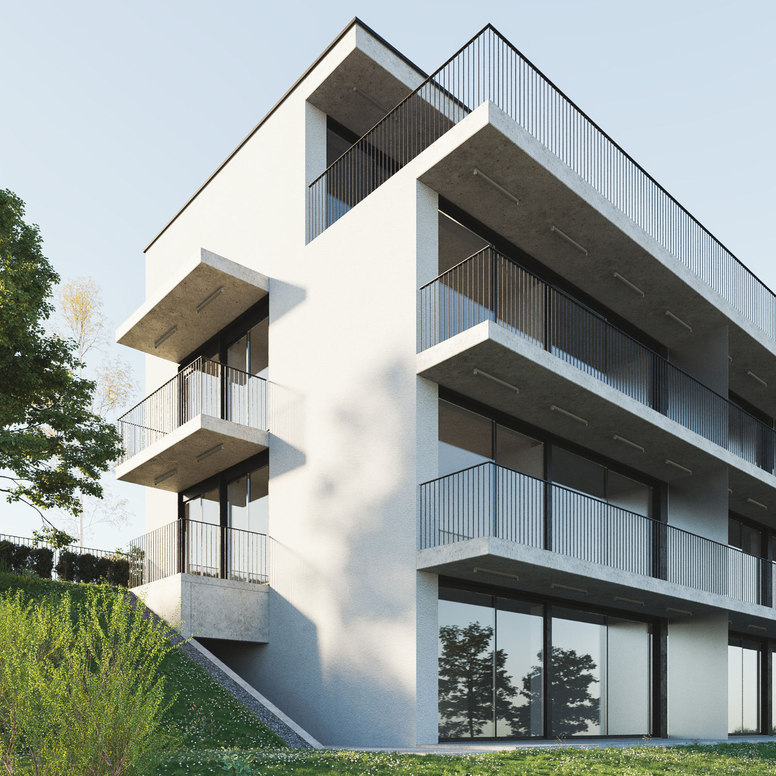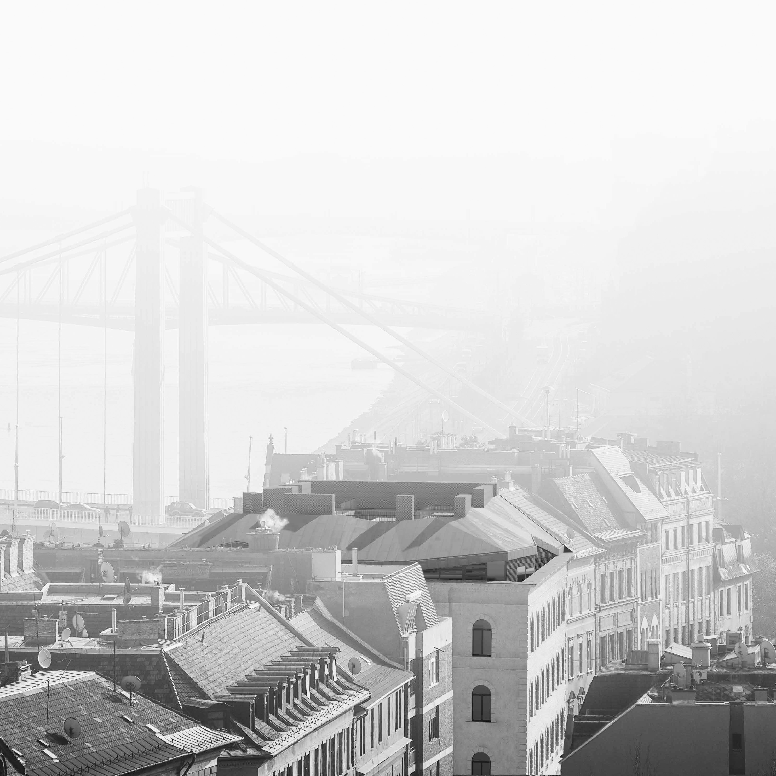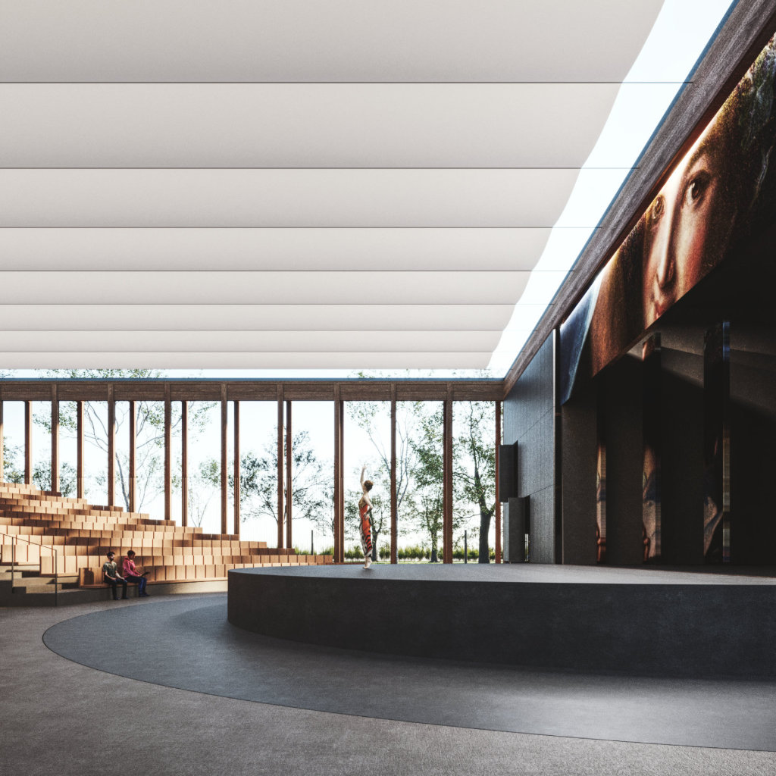Architectural Design
Functionally aesthetic buildings are a product of strictly disciplined work ethics and deep horizontal knowledge of building systems. Beautiful and useful spaces are our goal which we achieve with tens of years of combined experience and very strong technical skills. The comprehensive deliveries we offer are backed up with accurate geometry and a linked database – BIM is an essential part of our workflow. Not only is it technically, but also visually correct: we have a great eye for composition and detailing, and we are not shy to show this through the whole planning process, from the first sketches until the last delivery. Everything we do have the same common purpose: to hand over a building at the end as we designed it.
Architectural visualisation
We are skilled architects, who love to dream and create new things. Collaboration and mutual inspiration always result in magnificent projects, let it be a small barn or a new urban district. To stay open and curious, we do any range of project visualisations, from large-scale urban developments to product images. Although our focus is admittedly the representation of unbuilt architecture, we can tell any story in a visually pleasing way.
Building Information Modelling
BIM is often a “must” in project delivery requirements. We are working on exhausting technology for our work, but also happy to help if you are new in this field. If you are in the need for training, or external help for quality assurance, please get in touch. We believe in an unrestricted flow of information, this is why we focus on openBIM rather than proprietary means of handling building information.
We believe that knowledge and experience are demonstrated, when plans are shown as a coordinated BIM model. If thoroughly planned, it’s clear to see. If not, likewise. We are not afraid from this transparency, we strive with it. It’s a lot better to realise issues on screen, than on the site.
